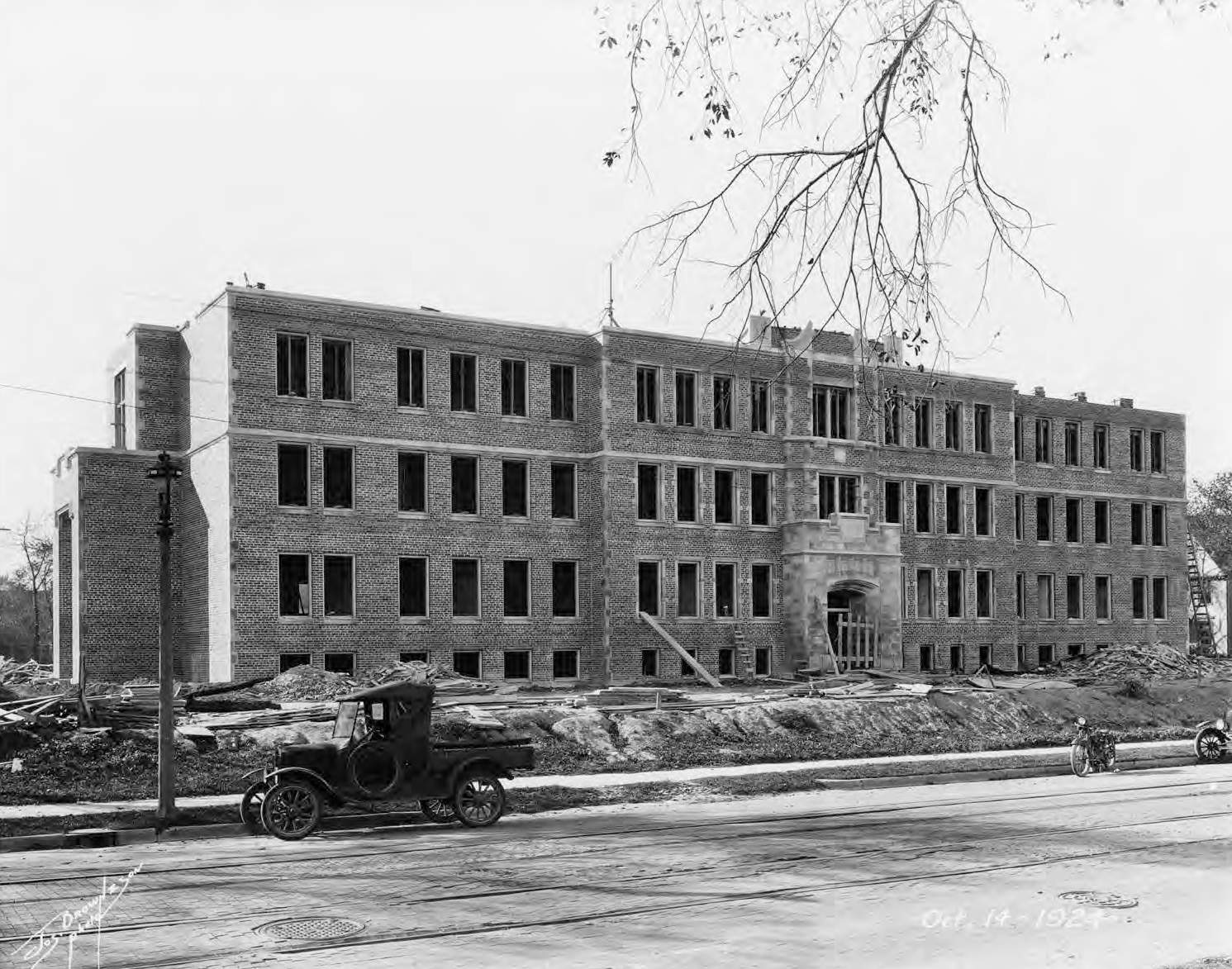Desktop: Click picture to enlarge it; use keyboard's arrow keys to move around. Clicking on the enlarged picture will let you zoom in.
Mobile: Click picture to enlarge it; swipe back and forth to move forward and back. Tap image to hide text. Feel free to zoom in on pictures.
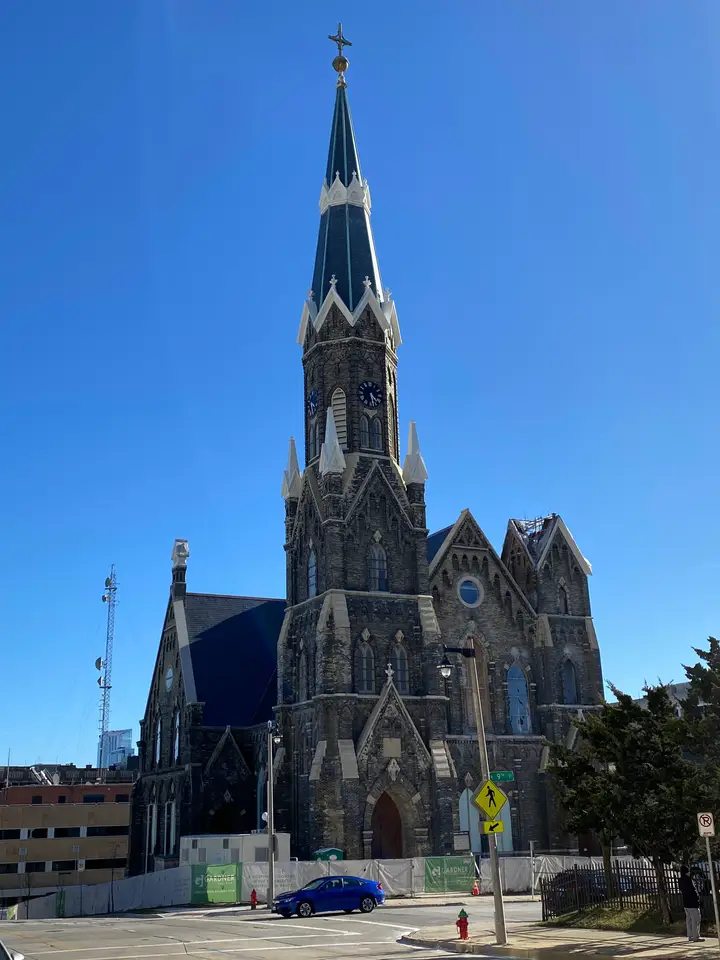 In 1881 Concordia College held their first class in the basement of Trinity Lutheran Church at 9th and Highland Avenue in downtown Milwaukee. Image © Colin White
In 1881 Concordia College held their first class in the basement of Trinity Lutheran Church at 9th and Highland Avenue in downtown Milwaukee. Image © Colin White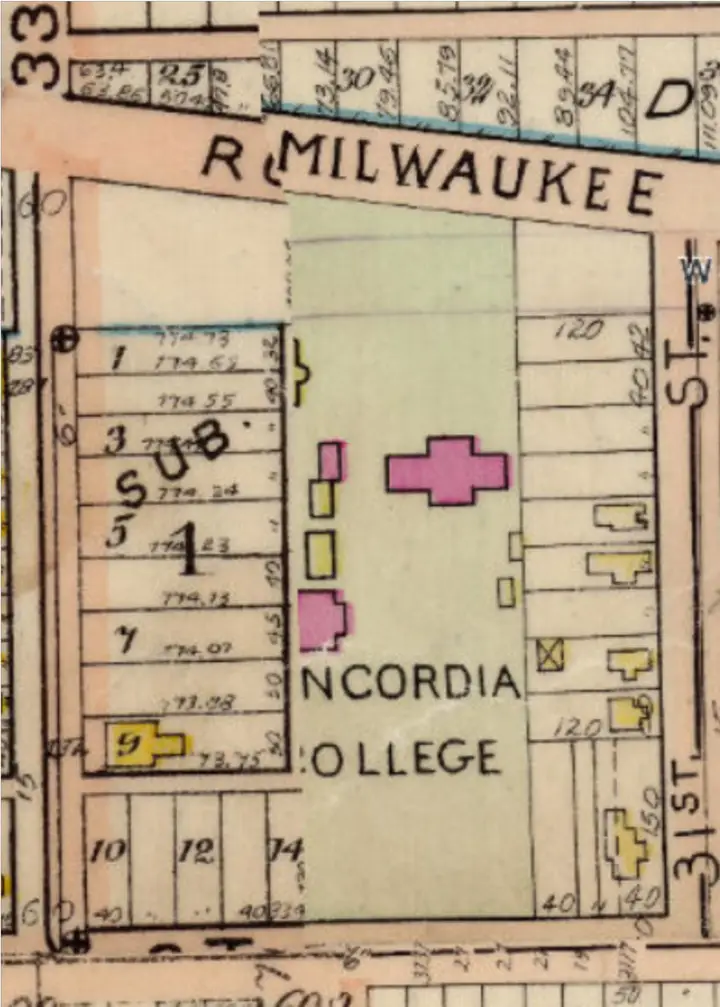 The following year they moved west to their new campus. As shown in the 1890 Baist's Property Atlas, the campus borders were North 31st Street, North 33rd Street, West State Street and West Wells Street. It appears that at the time the Milwaukee & Watertown Plank Road still ran along the northern edge of campus. Image © Milwaukee County Land Information Office
The following year they moved west to their new campus. As shown in the 1890 Baist's Property Atlas, the campus borders were North 31st Street, North 33rd Street, West State Street and West Wells Street. It appears that at the time the Milwaukee & Watertown Plank Road still ran along the northern edge of campus. Image © Milwaukee County Land Information Office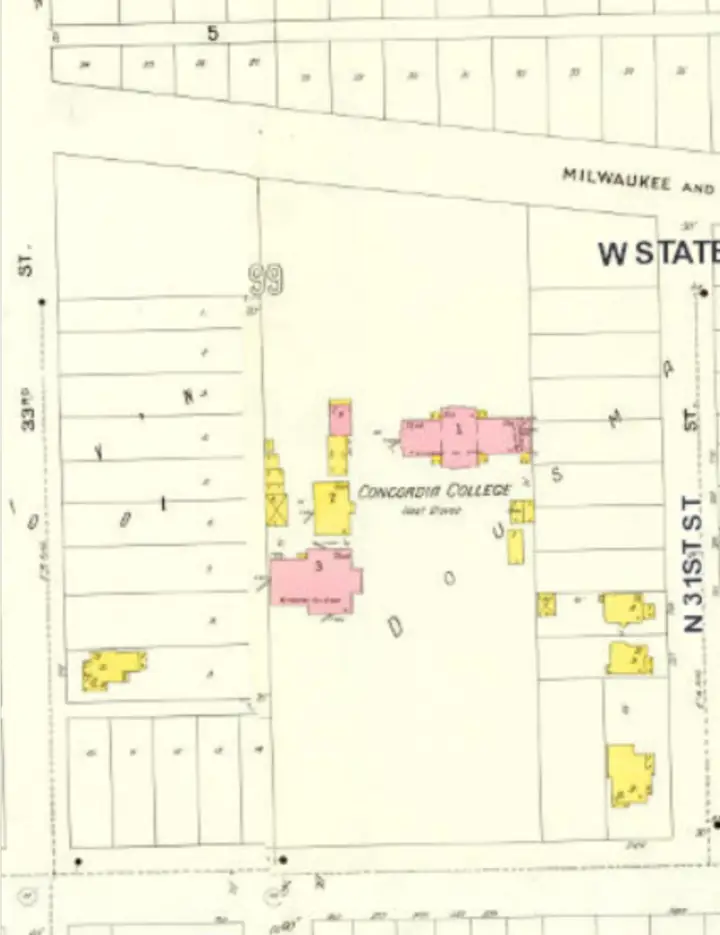 A non-distorted view of the campus buildings courtesy of the 1894 Sanborn Fire Insurance Map. Image © Milwaukee County Land Information Office
A non-distorted view of the campus buildings courtesy of the 1894 Sanborn Fire Insurance Map. Image © Milwaukee County Land Information Office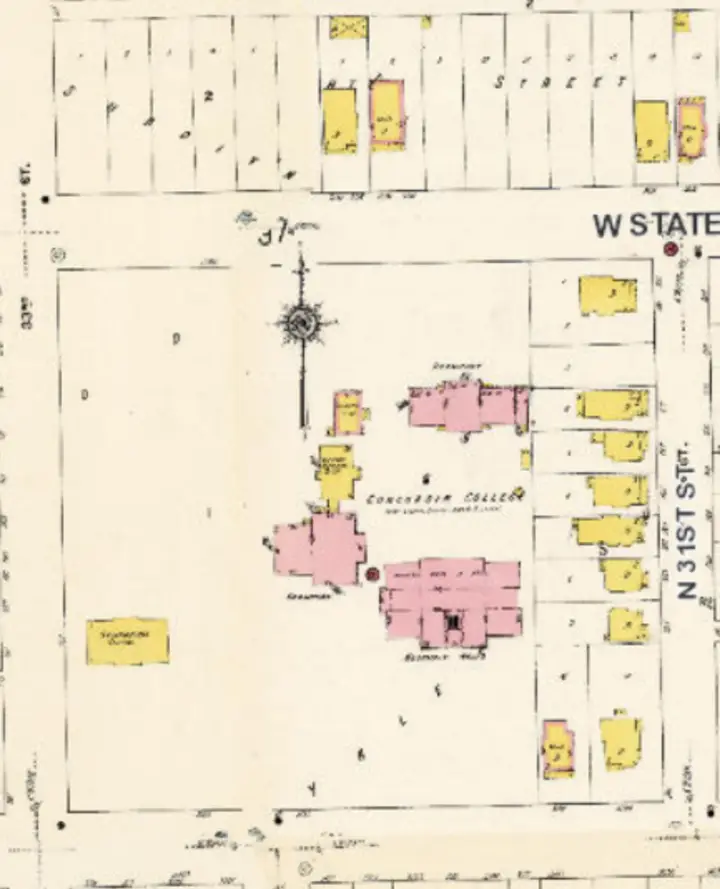 The 1910 Sanborn Map presents more development in the area as the plank road was removed and more homes were built. Image © Milwaukee County Land Information Office
The 1910 Sanborn Map presents more development in the area as the plank road was removed and more homes were built. Image © Milwaukee County Land Information Office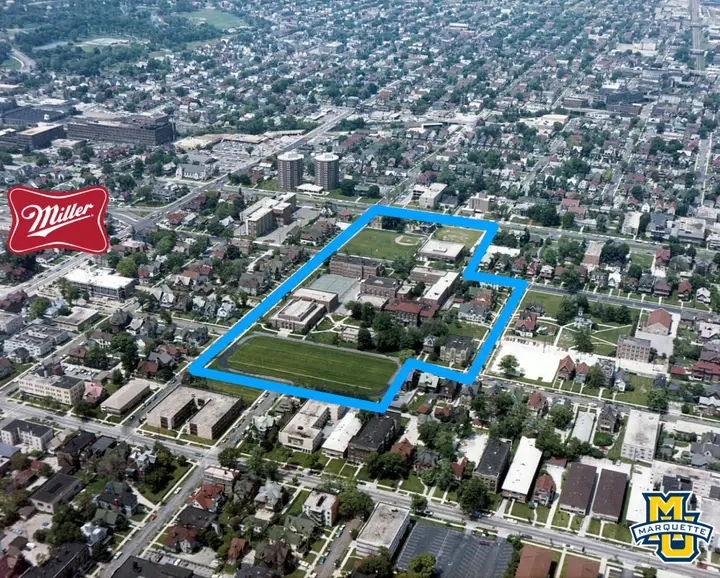 The Concordia College campus (highlighted in blue) is 5 blocks east of the Miller Brewery and 13 blocks west of Marquette University's western edge. Image © Colin White; © Concordia University Wisconsin; © Molson Coors; © Marquette University
The Concordia College campus (highlighted in blue) is 5 blocks east of the Miller Brewery and 13 blocks west of Marquette University's western edge. Image © Colin White; © Concordia University Wisconsin; © Molson Coors; © Marquette University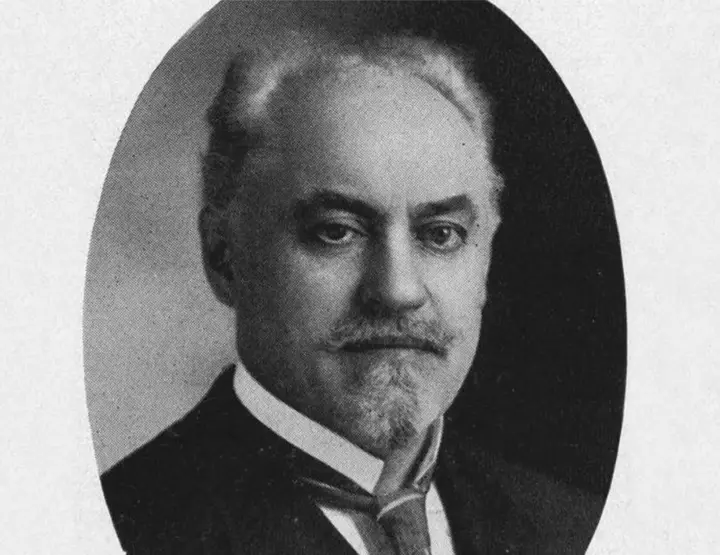 Emil Hamman was the chair and professor of mathematics and science at the college. He served as interim president from 1882-1885. Image © Concordia University Wisconsin
Emil Hamman was the chair and professor of mathematics and science at the college. He served as interim president from 1882-1885. Image © Concordia University Wisconsin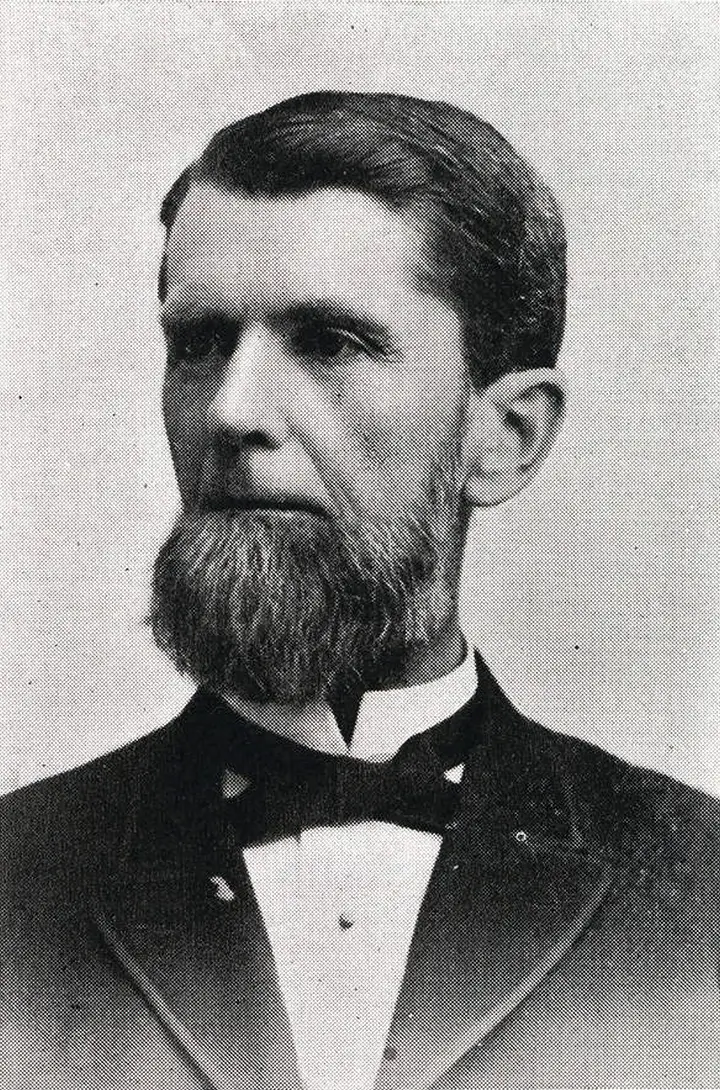 Chr. Loeber, the son of a Concordia founder named Henry Loeber, served as president from 1885-1893. Recent students will recognize this name from Loeber Hall at Concordia University Wisconsin's campus in Mequon. Image © Concordia University Wisconsin
Chr. Loeber, the son of a Concordia founder named Henry Loeber, served as president from 1885-1893. Recent students will recognize this name from Loeber Hall at Concordia University Wisconsin's campus in Mequon. Image © Concordia University Wisconsin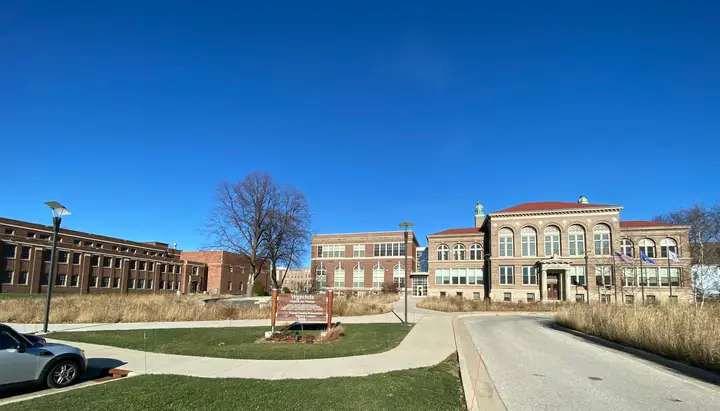 In 1990, seven years after Concordia College left for Mequon, the Forest County Potawatomi Community purchased the land after which they leased it to the Indian Community School. After the school relocated to Franklin in 2007, the Potawatomi evaluated the building conditions and created a long term restoration plan for the newly renamed Wgema Campus. All of the buildings were considered to be in poor shape and required extensive renovations. Recently deceased Potawatomi elder William “Billy” Daniels Jr. blessed and named each building. Daniels had built up the Potawatomi dictionary and was involved in continuing cultural education in the community. Image © Colin White
In 1990, seven years after Concordia College left for Mequon, the Forest County Potawatomi Community purchased the land after which they leased it to the Indian Community School. After the school relocated to Franklin in 2007, the Potawatomi evaluated the building conditions and created a long term restoration plan for the newly renamed Wgema Campus. All of the buildings were considered to be in poor shape and required extensive renovations. Recently deceased Potawatomi elder William “Billy” Daniels Jr. blessed and named each building. Daniels had built up the Potawatomi dictionary and was involved in continuing cultural education in the community. Image © Colin White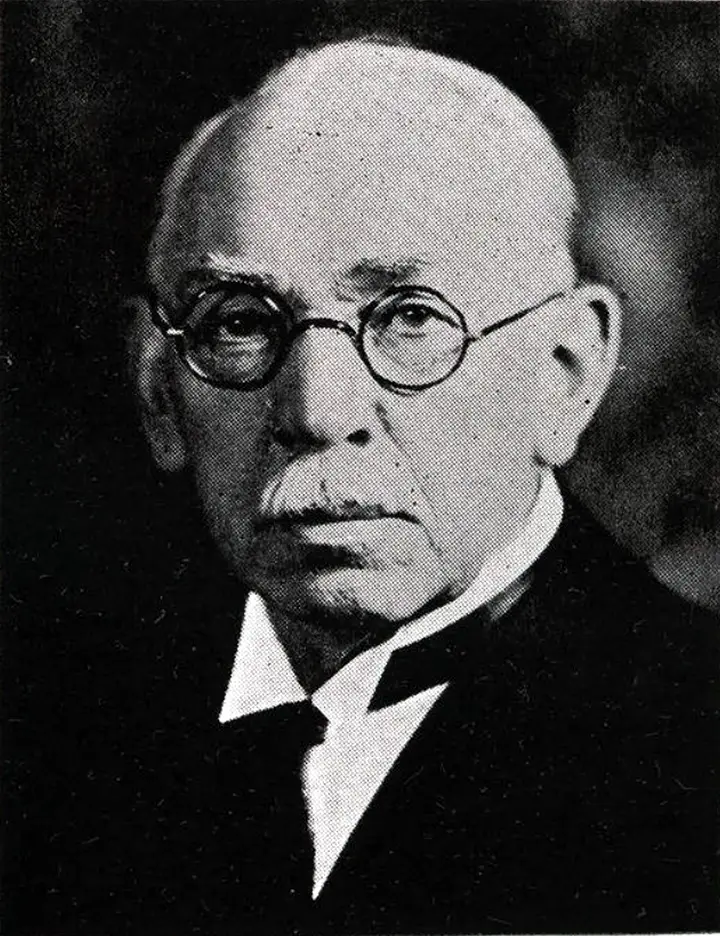 Concordia College president Max Albrecht served from 1893-1921. Afterwards he continued on as a professor of Latin and Greek studies until 1932. Image © Concordia University Wisconsin
Concordia College president Max Albrecht served from 1893-1921. Afterwards he continued on as a professor of Latin and Greek studies until 1932. Image © Concordia University Wisconsin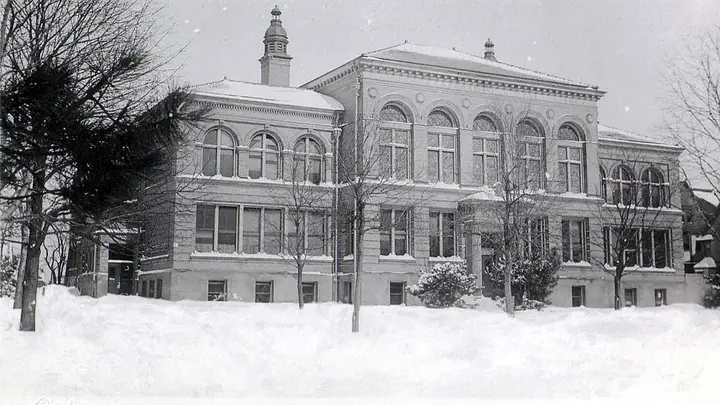 Recitation Hall was built in 1900 using a design by architect Eugene Liebert. Eventually the building was renamed in honor of the longtime president and professor as Albrecht Hall. Image © Concordia University Wisconsin
Recitation Hall was built in 1900 using a design by architect Eugene Liebert. Eventually the building was renamed in honor of the longtime president and professor as Albrecht Hall. Image © Concordia University Wisconsin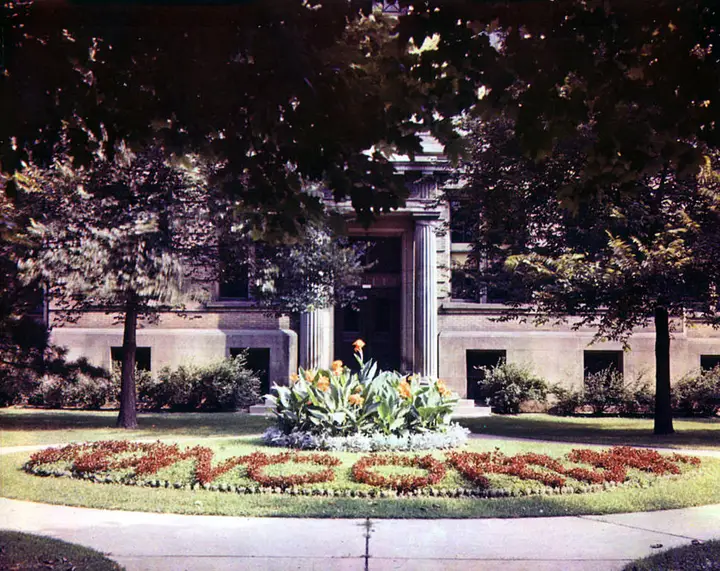 During the warm season of the year, the Kilbourn entrance to Albrecht Hall had a flower bed in front that spell out "CONCORDIA." Image © Concordia University Wisconsin
During the warm season of the year, the Kilbourn entrance to Albrecht Hall had a flower bed in front that spell out "CONCORDIA." Image © Concordia University Wisconsin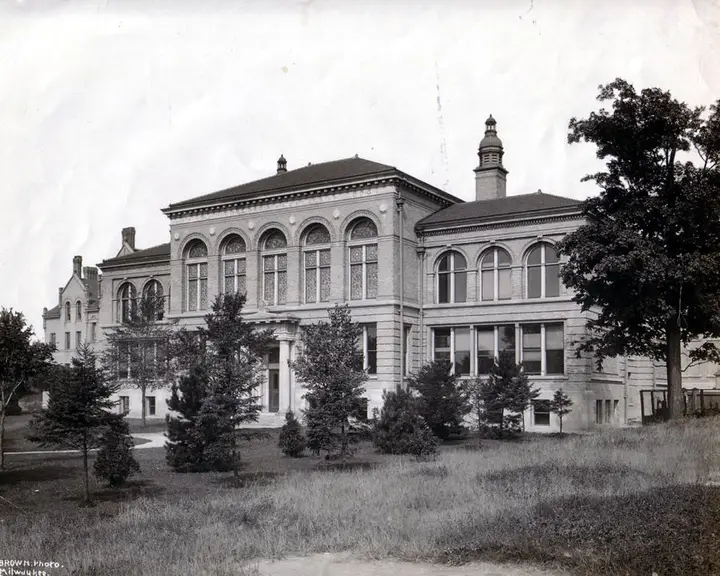 Albrecht Hall contained several classrooms, a lovely chapel, and was also used for administrative purposes. Image © Concordia University Wisconsin
Albrecht Hall contained several classrooms, a lovely chapel, and was also used for administrative purposes. Image © Concordia University Wisconsin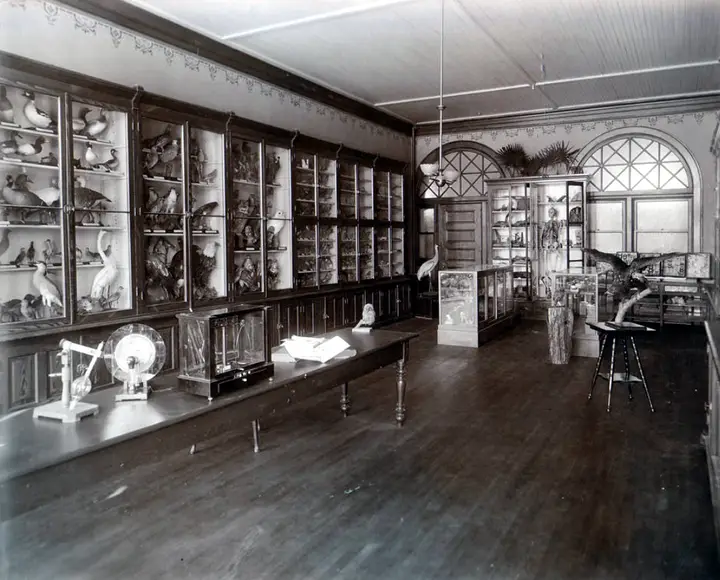 It also housed a small museum. Image © Concordia University Wisconsin
It also housed a small museum. Image © Concordia University Wisconsin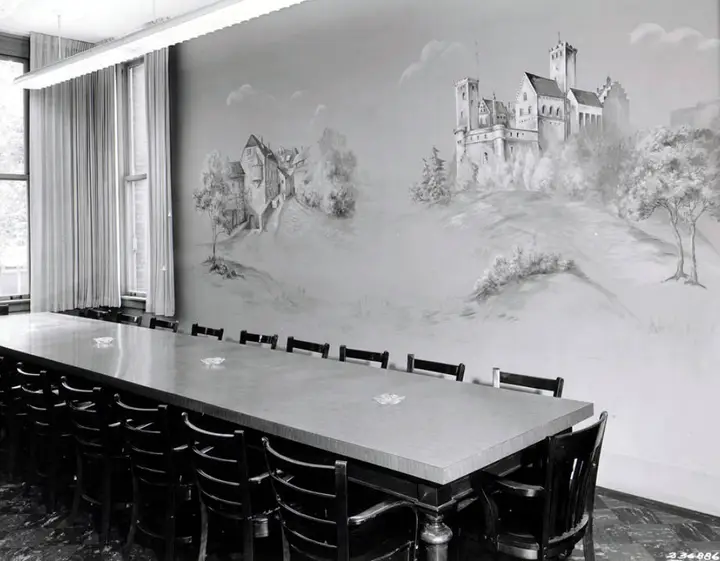 As Concordia is a Lutheran institution, some walls were painted with murals of east Germany's Lutherland area; where Martin Luther lived and challenged Roman Catholic doctrine 500 years ago. Image © Concordia University Wisconsin
As Concordia is a Lutheran institution, some walls were painted with murals of east Germany's Lutherland area; where Martin Luther lived and challenged Roman Catholic doctrine 500 years ago. Image © Concordia University Wisconsin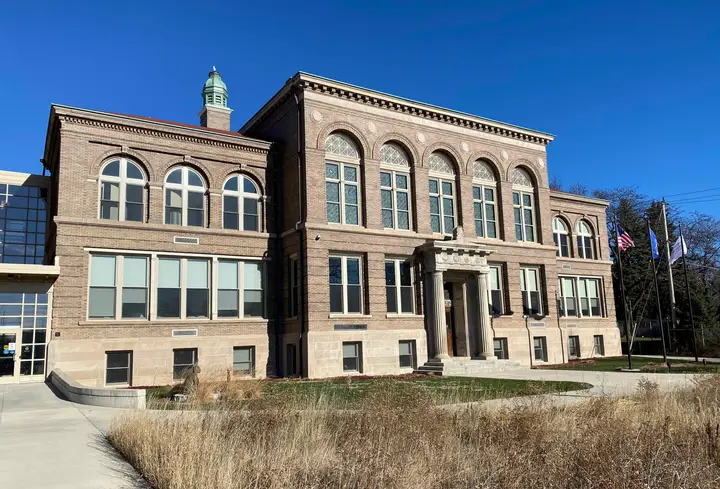 An $11.5 million dollar restoration project was performed on the Wgechda Building which today is home to a tribal court and a community gathering room where the chapel formerly was. "Concordia College" is still prominently engraved along the top of the building. Image © Colin White
An $11.5 million dollar restoration project was performed on the Wgechda Building which today is home to a tribal court and a community gathering room where the chapel formerly was. "Concordia College" is still prominently engraved along the top of the building. Image © Colin White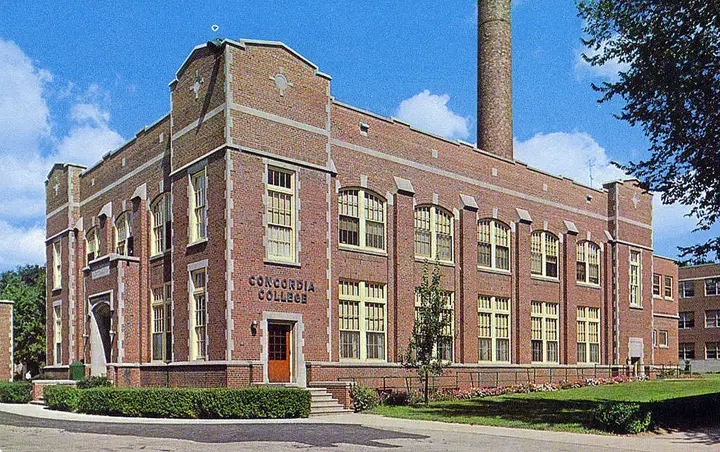 Built in 1925, the refectory, or cafeteria, was designed by R.A. Messmer. The second floor contained the campus infirmary and the building housed a power plant towards the back. Image © Concordia University Wisconsin
Built in 1925, the refectory, or cafeteria, was designed by R.A. Messmer. The second floor contained the campus infirmary and the building housed a power plant towards the back. Image © Concordia University Wisconsin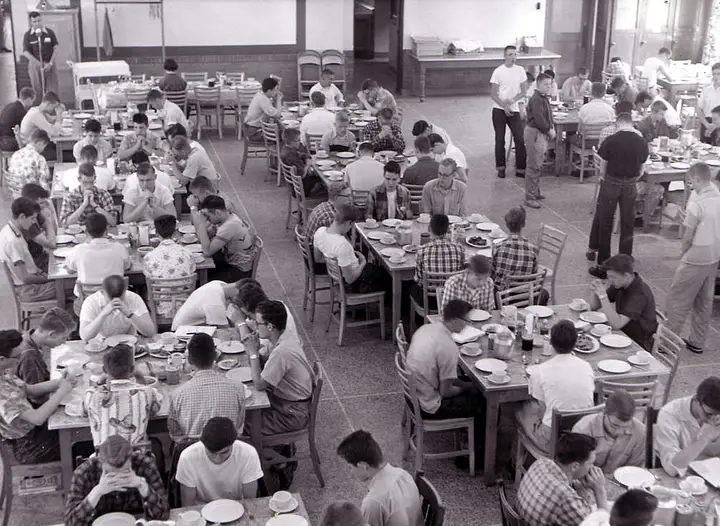 Meals at the college were served by freshman whom waited on the other students before eating whatever food remained. Image © Concordia University Wisconsin
Meals at the college were served by freshman whom waited on the other students before eating whatever food remained. Image © Concordia University Wisconsin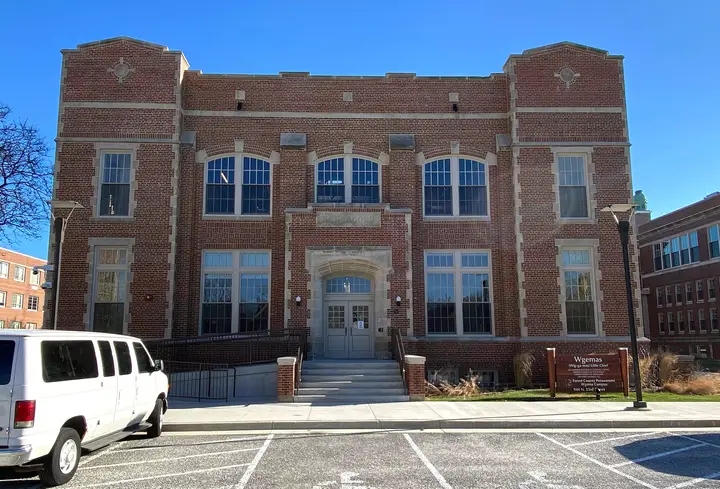 Now named Wgemas, it received a $6.5 million renovation to upgrade the space for a senior meal program as well as a cultural center. Image © Colin White
Now named Wgemas, it received a $6.5 million renovation to upgrade the space for a senior meal program as well as a cultural center. Image © Colin White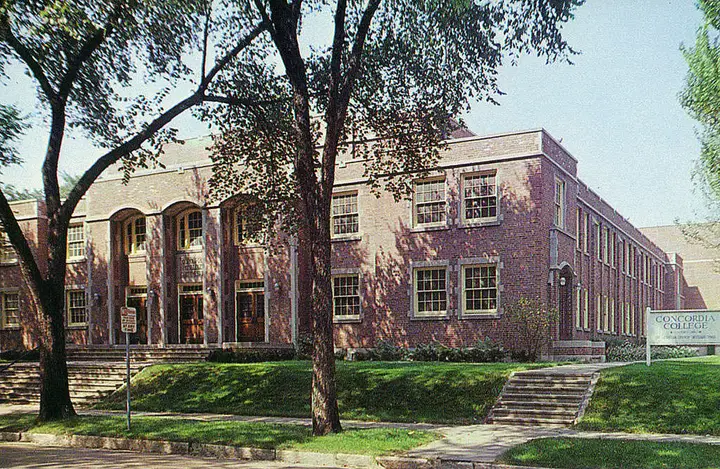 The R.A. Messmer designed gymnasium was completed in 1930 after the original gymnasium was destroyed by fire in 1927. The gym was the Bucks' practice facility during their early years while a young Lou Alcindor (Kareem Abdul Jabaar) was with the team. Image © Concordia University Wisconsin
The R.A. Messmer designed gymnasium was completed in 1930 after the original gymnasium was destroyed by fire in 1927. The gym was the Bucks' practice facility during their early years while a young Lou Alcindor (Kareem Abdul Jabaar) was with the team. Image © Concordia University Wisconsin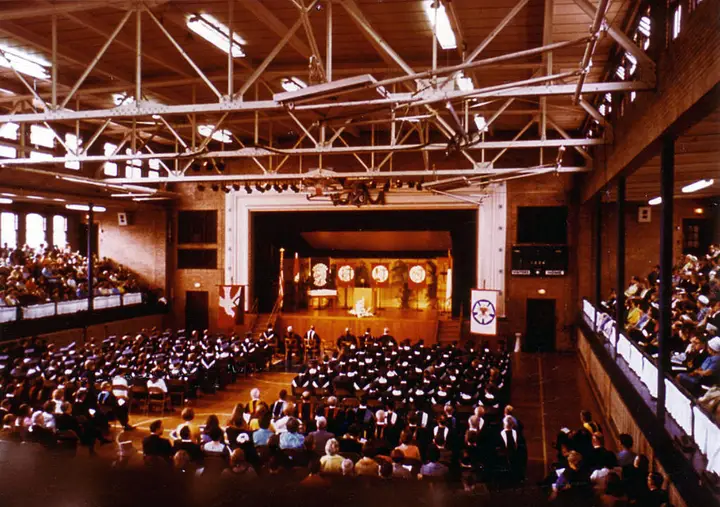 The gymnasium served as the Concordia College graduation venue. Image © Concordia University Wisconsin
The gymnasium served as the Concordia College graduation venue. Image © Concordia University Wisconsin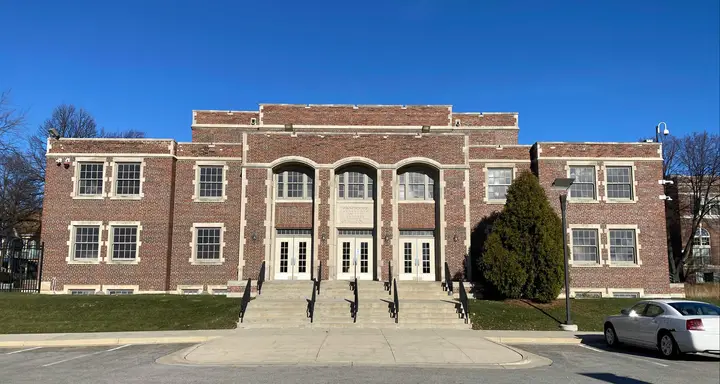 The Woodlands School located nearby uses the Tthigwe Building for recess during the day; at night a community basketball program uses it. The Potawatomi plan to begin a nearly $5 million renovation of the 90 year old building sometime in the coming year. Image © Colin White
The Woodlands School located nearby uses the Tthigwe Building for recess during the day; at night a community basketball program uses it. The Potawatomi plan to begin a nearly $5 million renovation of the 90 year old building sometime in the coming year. Image © Colin White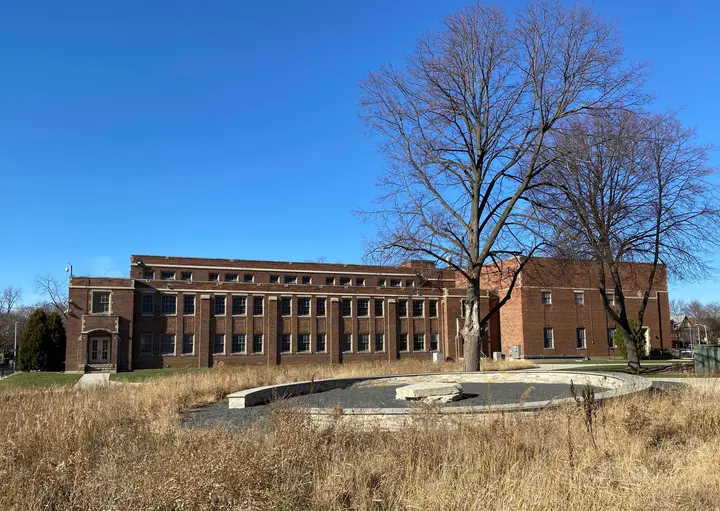 Part of the renovation includes the possible demolition of the 1955 swimming pool addition located on the right side of the building. The college used sealants on the addition years ago which exaserbated the moisture control issues; Wisconsin's freeze-thaw cycle lead to shaled brick and degredations elsewhere in the building. Image © Colin White
Part of the renovation includes the possible demolition of the 1955 swimming pool addition located on the right side of the building. The college used sealants on the addition years ago which exaserbated the moisture control issues; Wisconsin's freeze-thaw cycle lead to shaled brick and degredations elsewhere in the building. Image © Colin White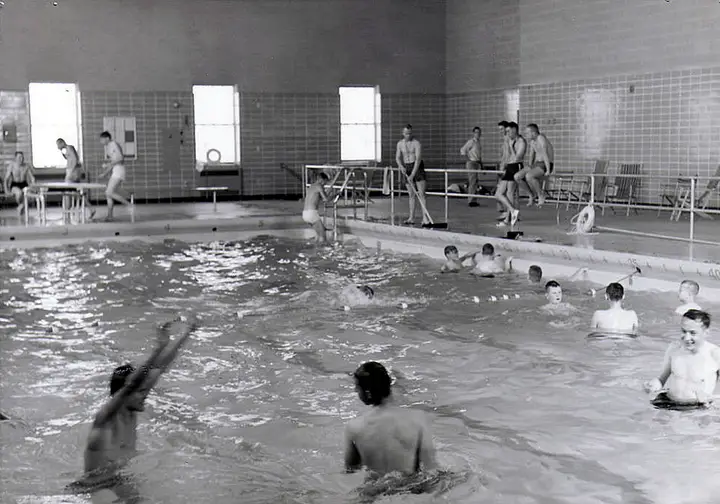 People enjoying a swim at Concordia College's Ackmann swimming pool. Image © Concordia University Wisconsin
People enjoying a swim at Concordia College's Ackmann swimming pool. Image © Concordia University Wisconsin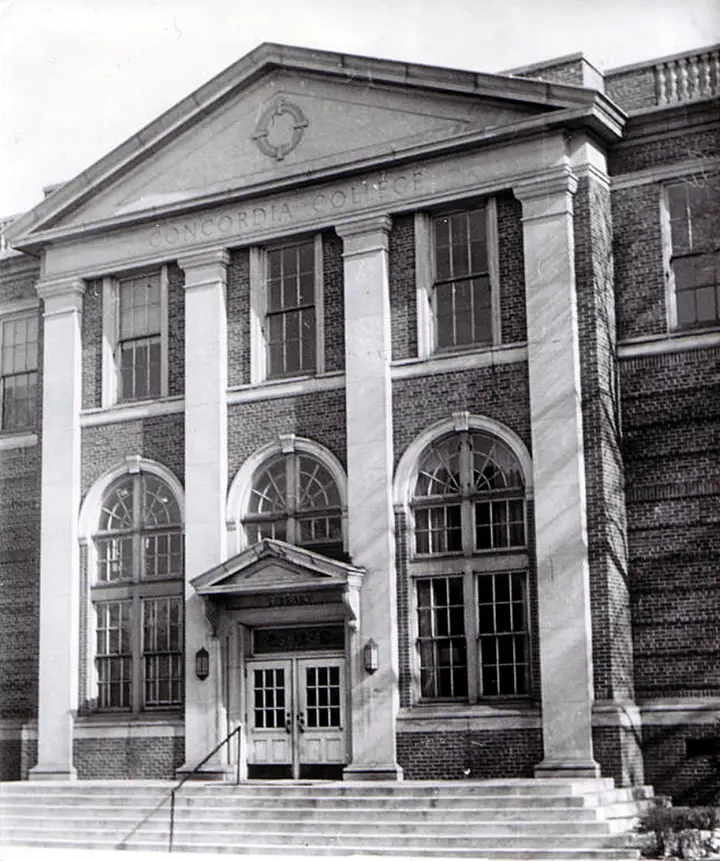 In 1941 the E.A. Stubenrauch designed Rincker Library was erected. Image © Concordia University Wisconsin
In 1941 the E.A. Stubenrauch designed Rincker Library was erected. Image © Concordia University Wisconsin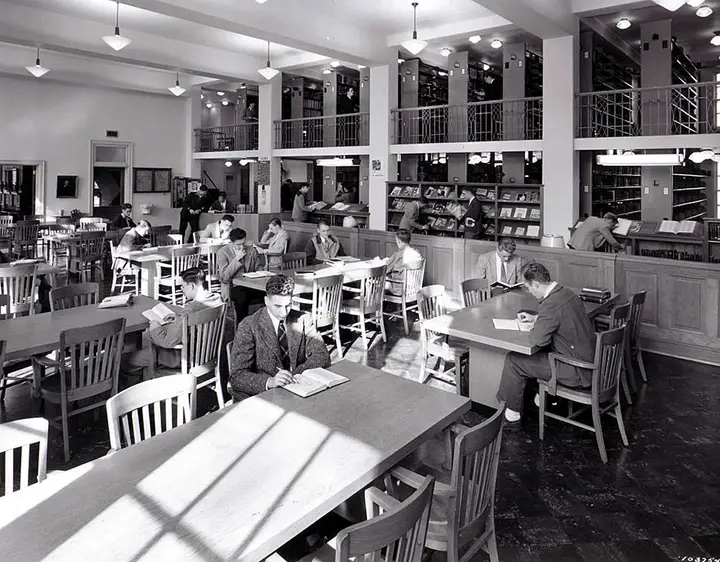 According to former student Pastor Wayne Braun, the library had issues meeting accreditation requirements prior to Concordia's exit from Milwaukee. Image © Concordia University Wisconsin
According to former student Pastor Wayne Braun, the library had issues meeting accreditation requirements prior to Concordia's exit from Milwaukee. Image © Concordia University Wisconsin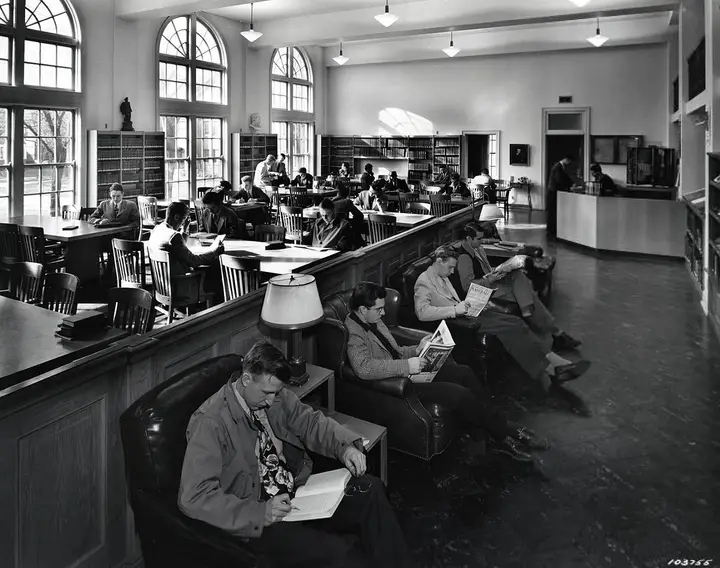 Image © Concordia University Wisconsin
Image © Concordia University Wisconsin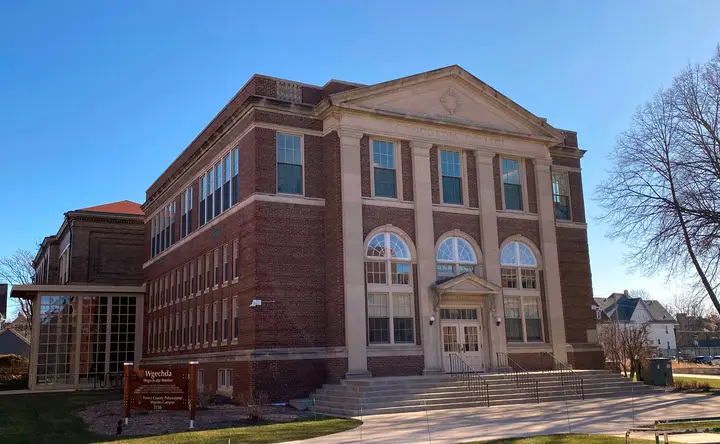 Rincker Library and Albrecht Hall are now consolidated into a single building named Wgechda. The $3.6 million library building rehabilitation project finished in 2014; it replaced the original, oddly designed building connection with a glass structure. The former library is referred to as Wgechda West while Albrecht Hall is now Wgechda East. Image © Colin White
Rincker Library and Albrecht Hall are now consolidated into a single building named Wgechda. The $3.6 million library building rehabilitation project finished in 2014; it replaced the original, oddly designed building connection with a glass structure. The former library is referred to as Wgechda West while Albrecht Hall is now Wgechda East. Image © Colin White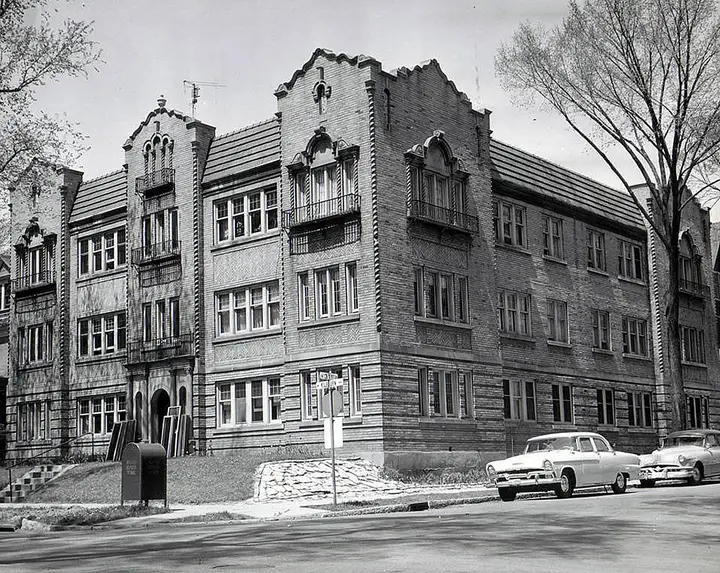 This 1925 cream city brick building was formerly known as Kilbourn Hall according to CUW's archive. It was used for student housing and "it housed the science laboratory and classroom, the Students' Library and the Sihler Library." Image © Concordia University Wisconsin
This 1925 cream city brick building was formerly known as Kilbourn Hall according to CUW's archive. It was used for student housing and "it housed the science laboratory and classroom, the Students' Library and the Sihler Library." Image © Concordia University Wisconsin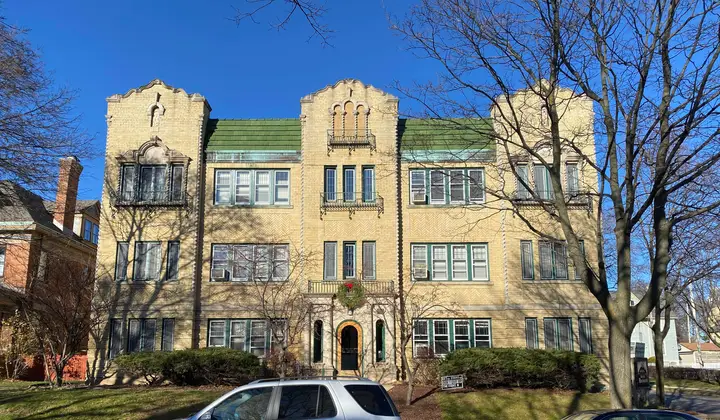 Today the Kilbourn Knoll Apartments contains 12 residences. Image © Colin White
Today the Kilbourn Knoll Apartments contains 12 residences. Image © Colin White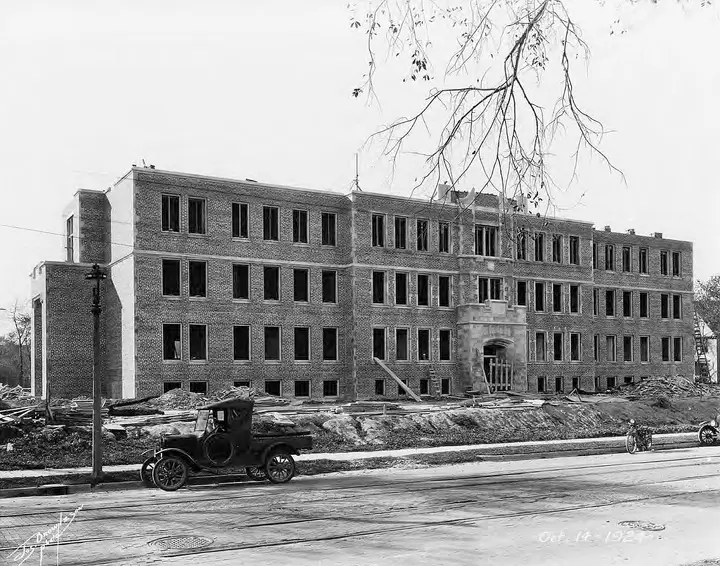 The R.A. Messmer designed Wunder Dormitory was completed in 1925. To the left of the entrance was a small chapel for students to pray within; to the right of the entrance was the Dean of Women's office. Above the entrance was the resident assitant's room. Image © Concordia University Wisconsin
The R.A. Messmer designed Wunder Dormitory was completed in 1925. To the left of the entrance was a small chapel for students to pray within; to the right of the entrance was the Dean of Women's office. Above the entrance was the resident assitant's room. Image © Concordia University Wisconsin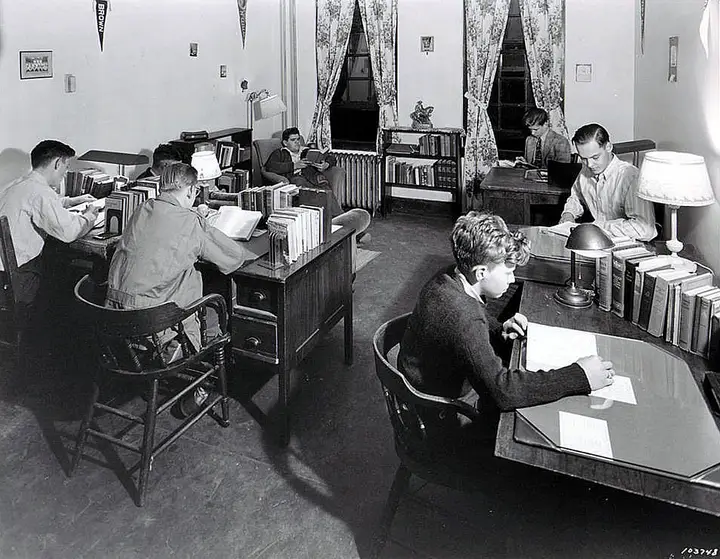 A shared living room in the dormitory circa 1955. Image © Concordia University Wisconsin
A shared living room in the dormitory circa 1955. Image © Concordia University Wisconsin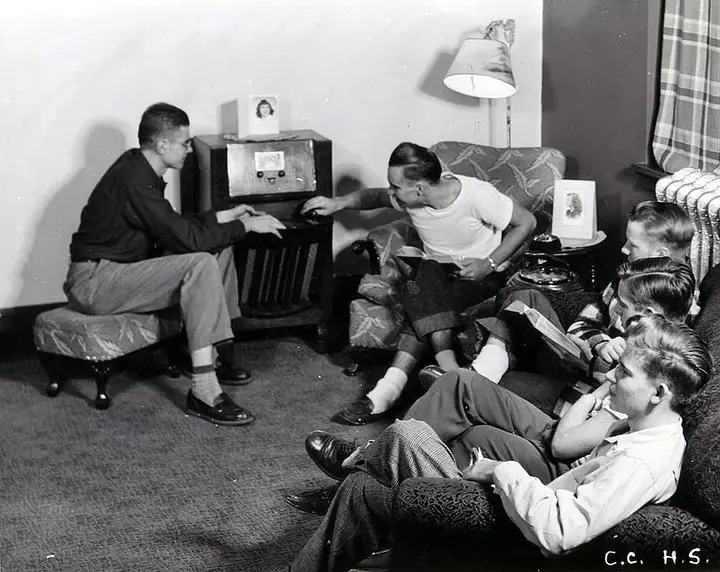 In another living room the boys listen to the radio. Image © Concordia University Wisconsin
In another living room the boys listen to the radio. Image © Concordia University Wisconsin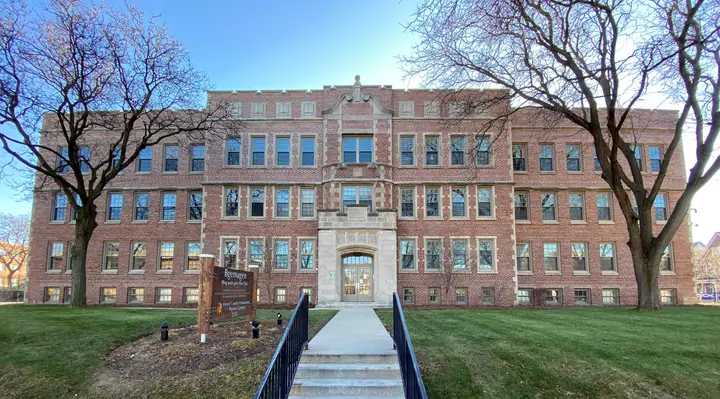 After the conlusion of a 2012 $5 million renovation, Wunder Dormitory was renamed Bgemagen which translates to War Club. The building is office space for several businesses including the Potawatomi owned Potawatomi Business Development Corporation and construction firm Greenfire Management Services. According to their website, Potawatomi BDC is "the economic development and income diversification business of the Forest County Potawatomi Community." Greenfire has constructed buildings all over Wisconsin including the $100 million in-progress construction of Michels headquarters in Milwaukee's Harbor District. Image © Colin White
After the conlusion of a 2012 $5 million renovation, Wunder Dormitory was renamed Bgemagen which translates to War Club. The building is office space for several businesses including the Potawatomi owned Potawatomi Business Development Corporation and construction firm Greenfire Management Services. According to their website, Potawatomi BDC is "the economic development and income diversification business of the Forest County Potawatomi Community." Greenfire has constructed buildings all over Wisconsin including the $100 million in-progress construction of Michels headquarters in Milwaukee's Harbor District. Image © Colin White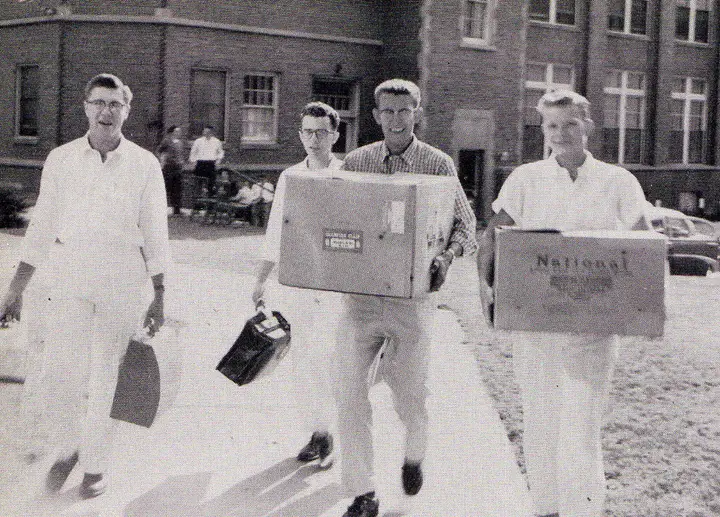 This 1959 picture shows former Concordia president Walter W. Stuenkel's son Robert moving into the dorms. Image © Concordia University Wisconsin
This 1959 picture shows former Concordia president Walter W. Stuenkel's son Robert moving into the dorms. Image © Concordia University Wisconsin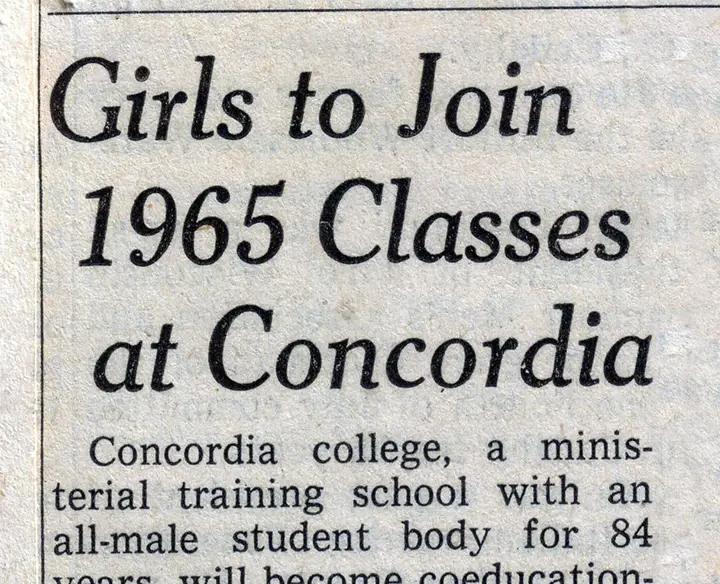 Concordia College was for men only until the 1965 school year. Wunder Dormitory transitioned to female dormitories while male students moved into the new constructed Pritzlaff Dormitory across the way. A former student said the women were playfully referred to as "Wunder women." Image © Concordia University Wisconsin
Concordia College was for men only until the 1965 school year. Wunder Dormitory transitioned to female dormitories while male students moved into the new constructed Pritzlaff Dormitory across the way. A former student said the women were playfully referred to as "Wunder women." Image © Concordia University Wisconsin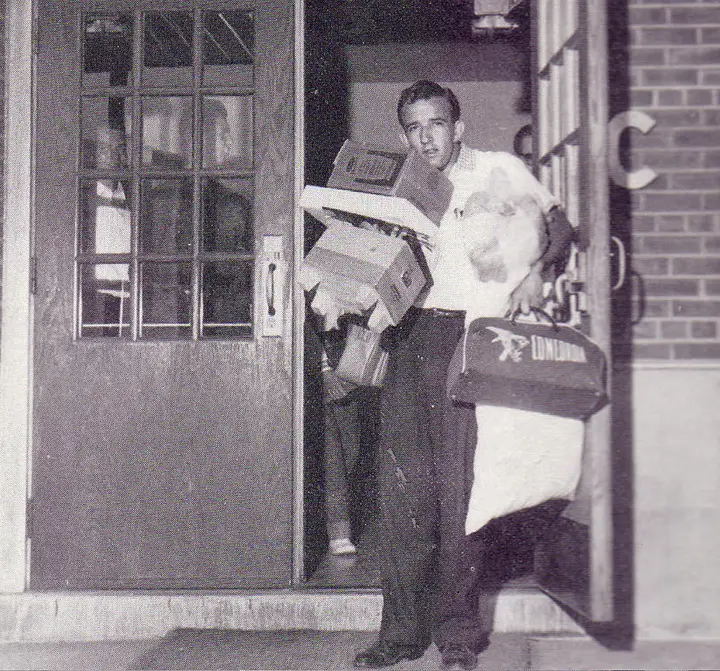 Image © Concordia University Wisconsin
Image © Concordia University Wisconsin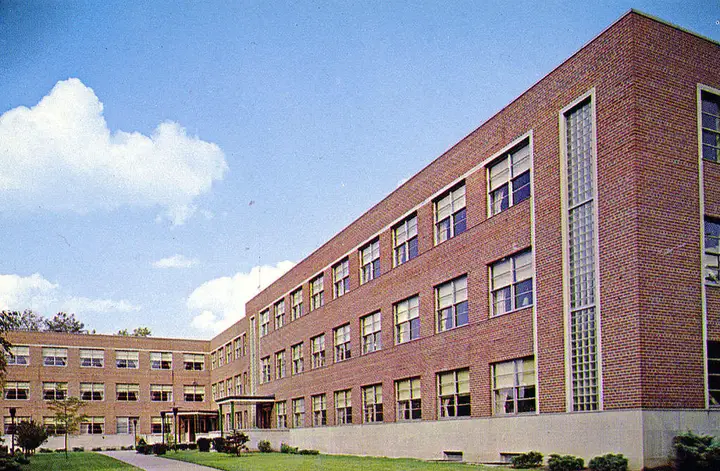 According to Concordia University, the L shaped Pritzlaff Dormitory was constructed as three wings. Section A, which runs along State Street, was completed in 1950 while the other two sections that run along N 31st St were completed by 1954. The building was designed by Sheboygan architect Edgar A. Stubenrauch. Section A was eventually converted into office space after being vacant for several years due to declining enrollment. Image © Concordia University Wisconsin
According to Concordia University, the L shaped Pritzlaff Dormitory was constructed as three wings. Section A, which runs along State Street, was completed in 1950 while the other two sections that run along N 31st St were completed by 1954. The building was designed by Sheboygan architect Edgar A. Stubenrauch. Section A was eventually converted into office space after being vacant for several years due to declining enrollment. Image © Concordia University Wisconsin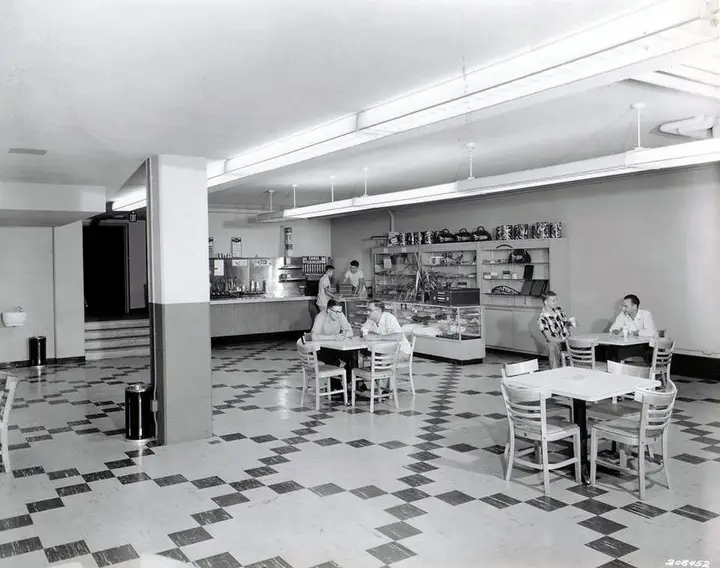 Located on the first floor of Pritzlaff, the student lounge in 1955 was pretty humble. Image © Concordia University Wisconsin
Located on the first floor of Pritzlaff, the student lounge in 1955 was pretty humble. Image © Concordia University Wisconsin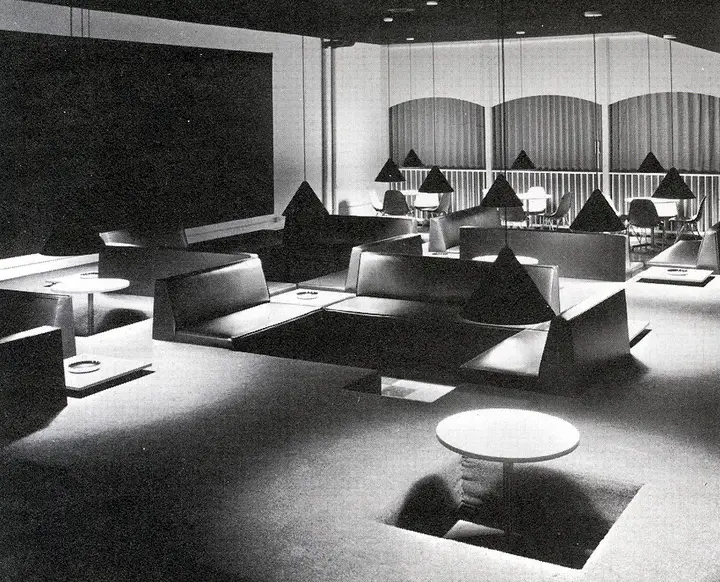 The lounge received a contemporary makeover in 1965. Image © Concordia University Wisconsin
The lounge received a contemporary makeover in 1965. Image © Concordia University Wisconsin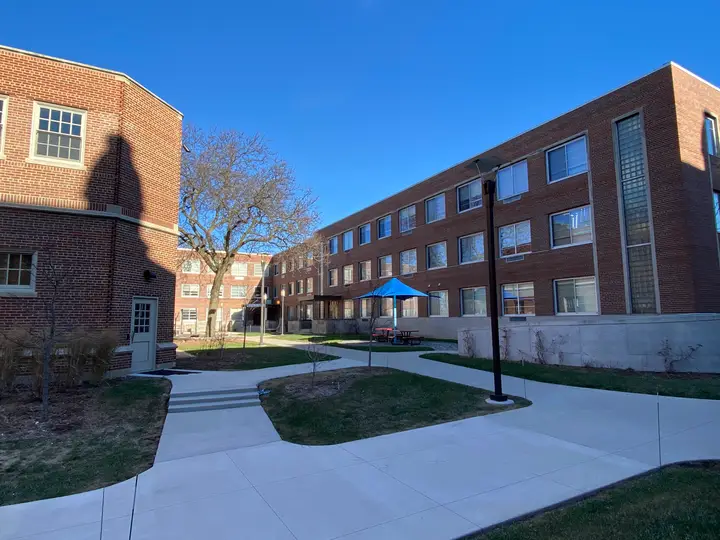 Pritzlaff Dormitory was renovated for $1.6 million and renamed Nengos in 2014. The Indian Community School occupied it from 1990 through 2007 at which time they moved into their new school building in Franklin. Current tenant the Woodlands School opened their second campus here in 2013. Image © Colin White
Pritzlaff Dormitory was renovated for $1.6 million and renamed Nengos in 2014. The Indian Community School occupied it from 1990 through 2007 at which time they moved into their new school building in Franklin. Current tenant the Woodlands School opened their second campus here in 2013. Image © Colin White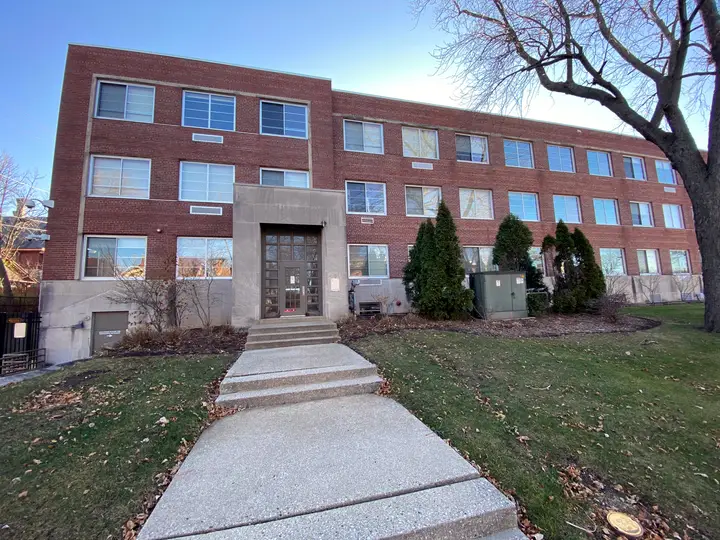 The State Street side of Nengos, where section A and B connects, has a service door visible at the bottom left of the photograph; this was the site of the Concordia campus bookstore. Image © Colin White
The State Street side of Nengos, where section A and B connects, has a service door visible at the bottom left of the photograph; this was the site of the Concordia campus bookstore. Image © Colin White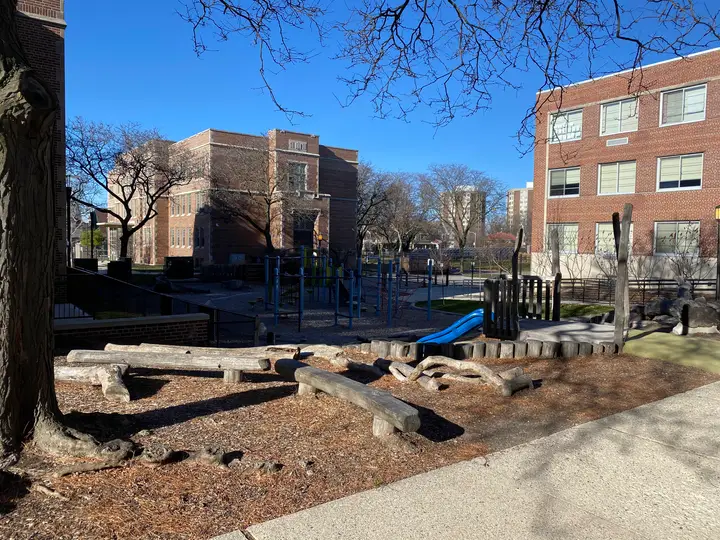 The Woodlands School playground was an open space during Concordia's years. Students had nicknamed the area "Fort Blitz" as they would stand atop the dormitory buildings and throw snowballs at unfortunate people that happened to wander by. Image © Colin White
The Woodlands School playground was an open space during Concordia's years. Students had nicknamed the area "Fort Blitz" as they would stand atop the dormitory buildings and throw snowballs at unfortunate people that happened to wander by. Image © Colin White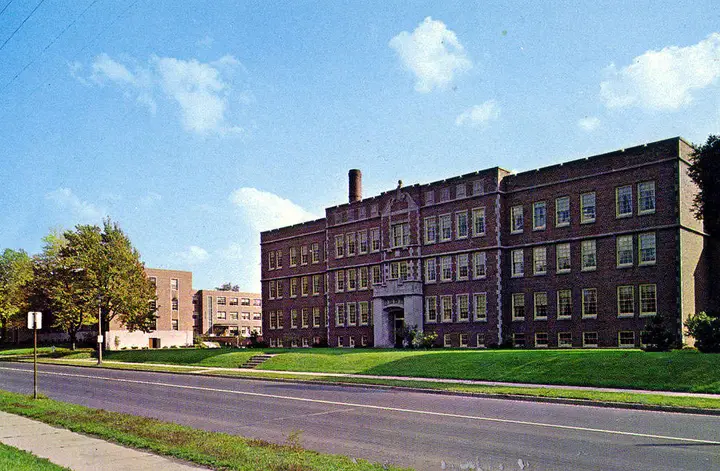 Image © Concordia University Wisconsin
Image © Concordia University Wisconsin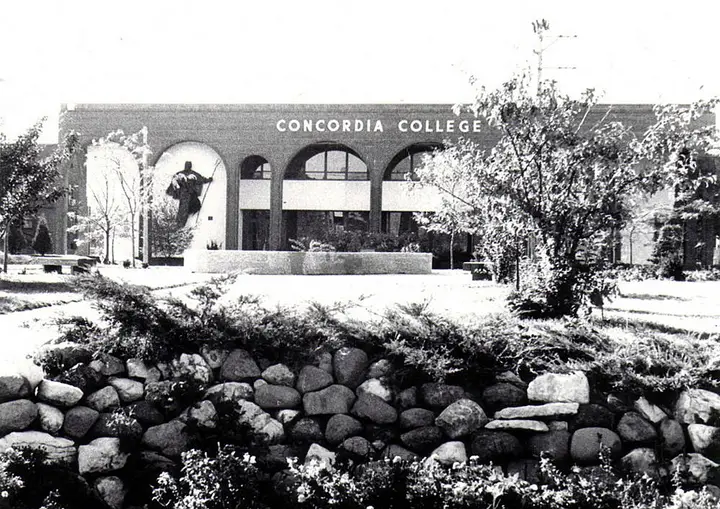 The State Street Building was Concordia College's final construction project. It was located on the north side of State Street and contained several classrooms. It was later home to Spotted Eagle High School before being demolished in 2012 to make way for a data center. Image © Concordia University Wisconsin
The State Street Building was Concordia College's final construction project. It was located on the north side of State Street and contained several classrooms. It was later home to Spotted Eagle High School before being demolished in 2012 to make way for a data center. Image © Concordia University Wisconsin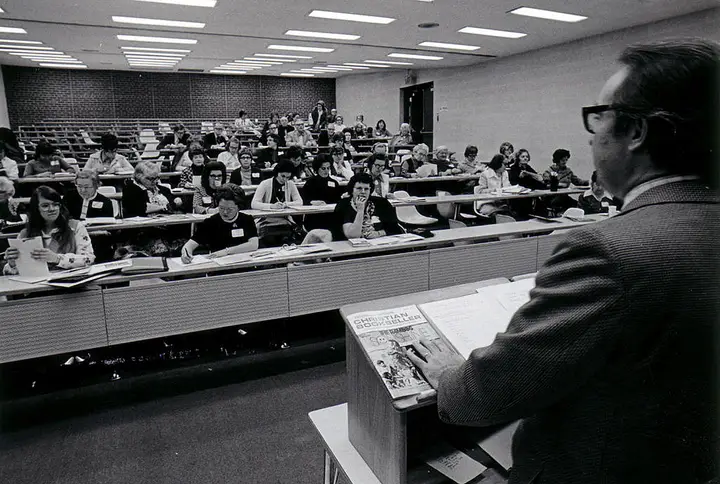 Image © Concordia University Wisconsin
Image © Concordia University Wisconsin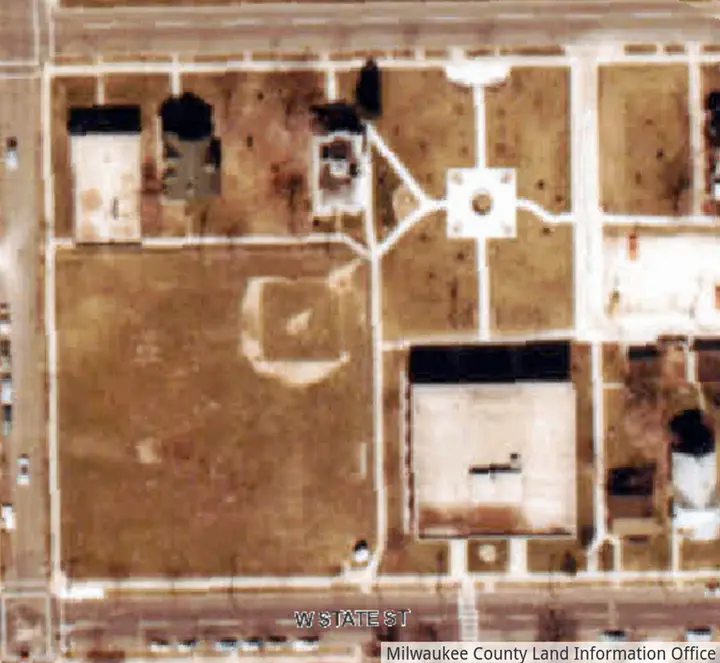 Concordia College had a baseball diamond to the west of the former State Street Building. Image © Milwaukee County Land Information Office
Concordia College had a baseball diamond to the west of the former State Street Building. Image © Milwaukee County Land Information Office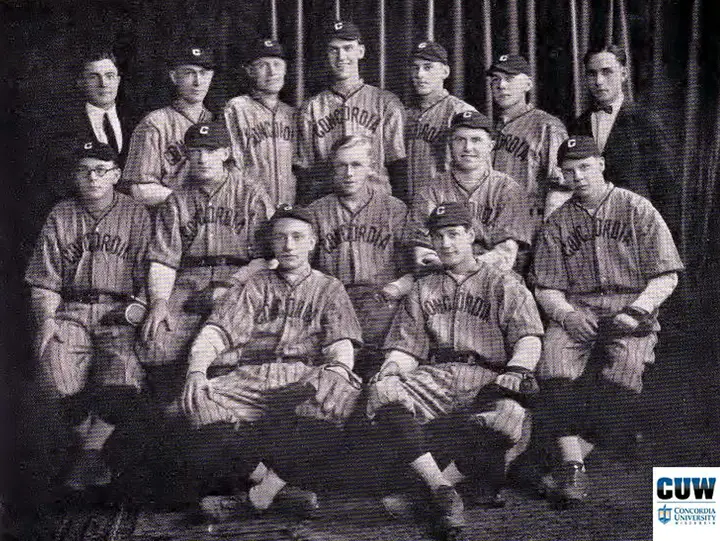 The Concordia baseball team in 1925. Image © Concordia University Wisconsin
The Concordia baseball team in 1925. Image © Concordia University Wisconsin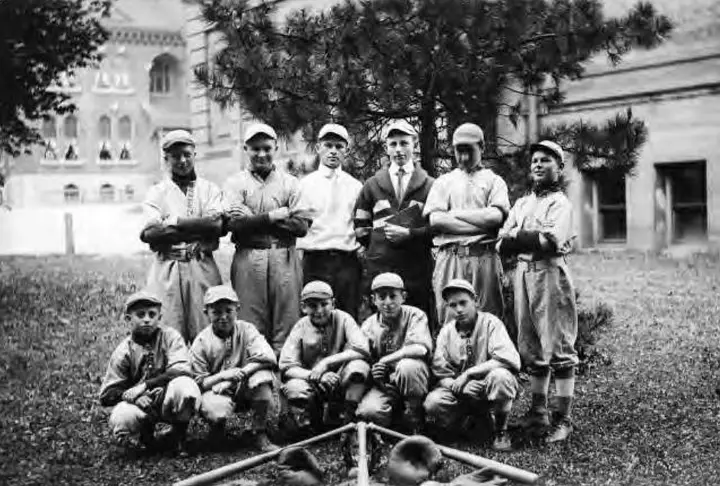 The Concordia baseball team in 1930. Image © Concordia University Wisconsin
The Concordia baseball team in 1930. Image © Concordia University Wisconsin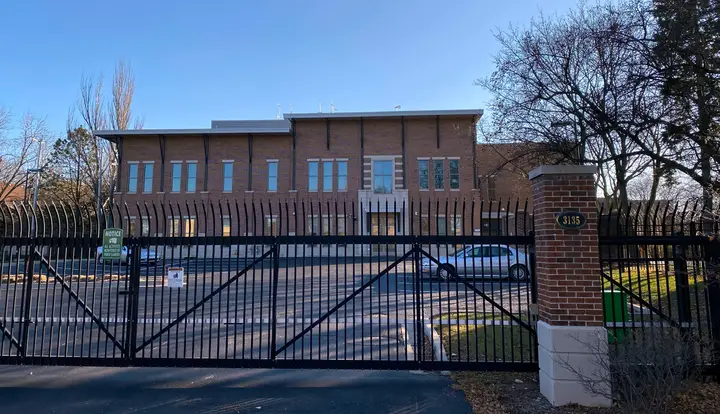 After the State Street Building demolition, the Leroy Shockto Sr. Building was completed in 2013 to house a data center operated by Data Holdings. The Wgema Campus Police Department headquarters is also located within. The surrounding area has seen a 10-15% decrease in crime during recent years. Image © Colin White
After the State Street Building demolition, the Leroy Shockto Sr. Building was completed in 2013 to house a data center operated by Data Holdings. The Wgema Campus Police Department headquarters is also located within. The surrounding area has seen a 10-15% decrease in crime during recent years. Image © Colin White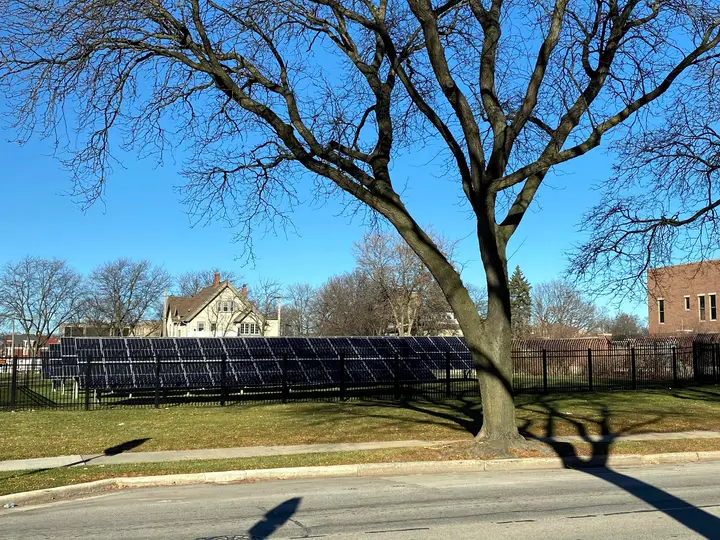 A solar panel array was installed directly west of the Leroy Shockto Sr. Building early in 2020 on the former baseball field. Image © Colin White
A solar panel array was installed directly west of the Leroy Shockto Sr. Building early in 2020 on the former baseball field. Image © Colin White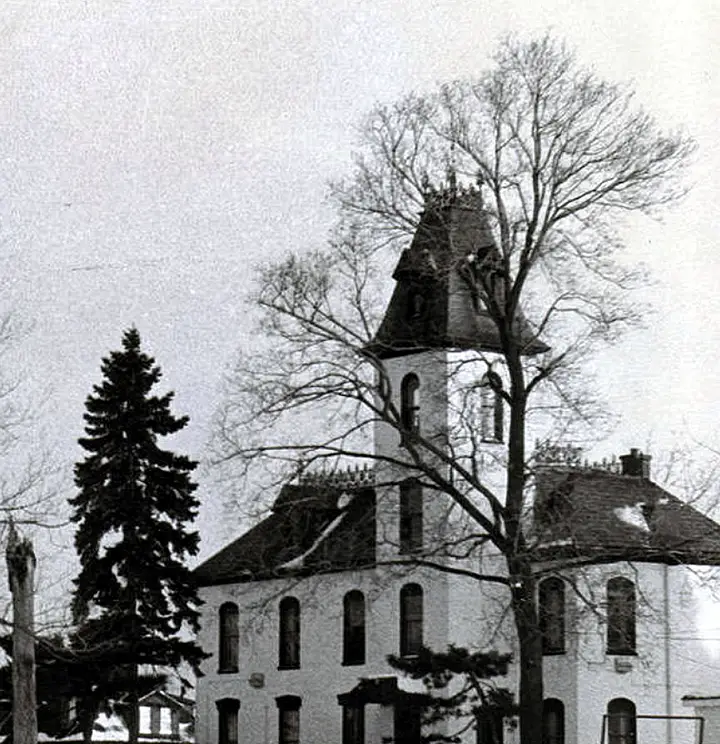 The Concordia neighborhood is home to many historic homes and buildings such as the 1851 Faries-Rood-Yale Tower House located at at 3011 W. State St. Concordia College purchased the Tower House in 1960 and used it as an admissions office through the 1970's. Image © Concordia University Wisconsin
The Concordia neighborhood is home to many historic homes and buildings such as the 1851 Faries-Rood-Yale Tower House located at at 3011 W. State St. Concordia College purchased the Tower House in 1960 and used it as an admissions office through the 1970's. Image © Concordia University Wisconsin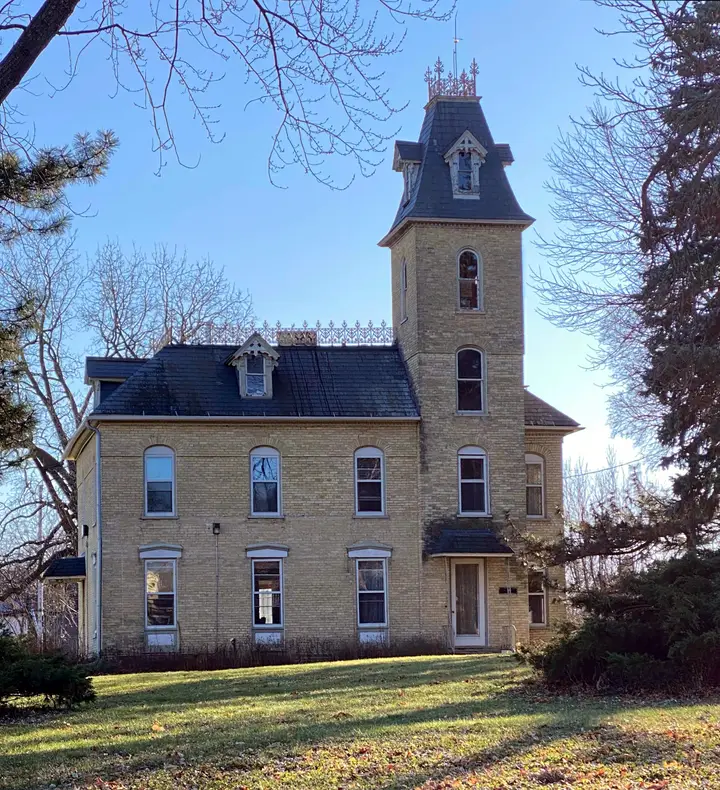 The home received a thorough renovation recently and is now a private residence. Image © Colin White
The home received a thorough renovation recently and is now a private residence. Image © Colin White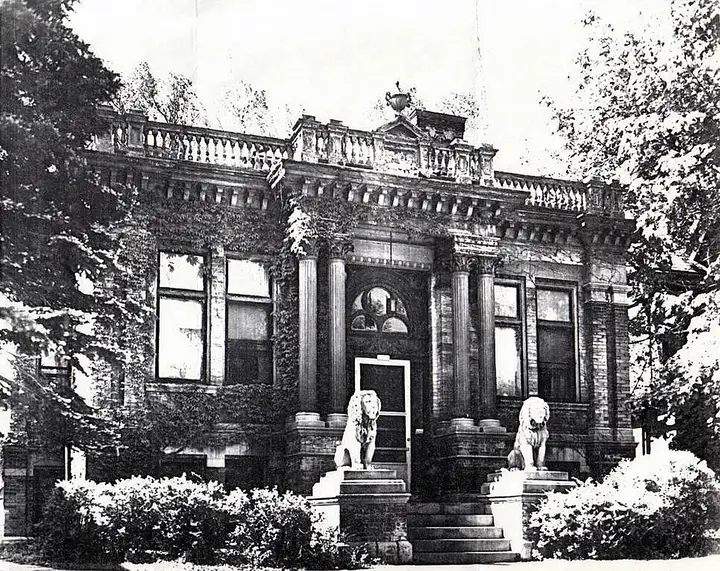 The Edward V. Koch designed Lion House is another iconic neighborhood building constructed in 1897. It housed the Concordia College development office for a short period. Image © Concordia University Wisconsin
The Edward V. Koch designed Lion House is another iconic neighborhood building constructed in 1897. It housed the Concordia College development office for a short period. Image © Concordia University Wisconsin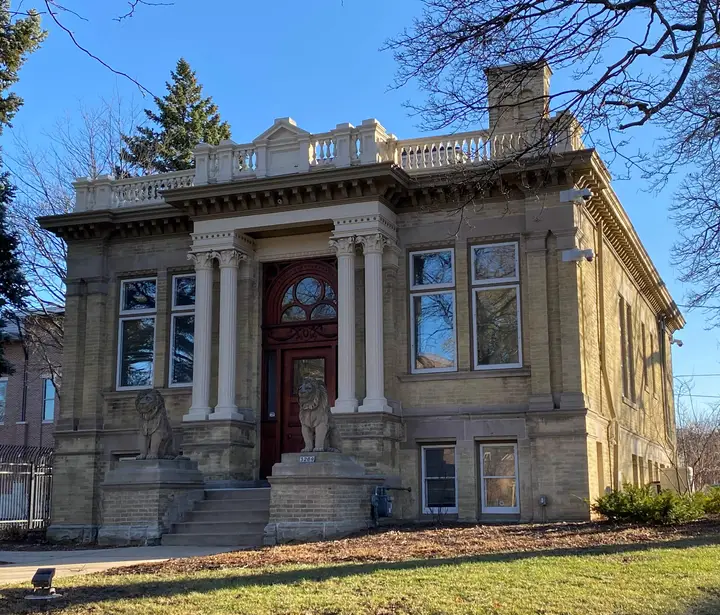 Today it is owned by the Forest County Potawatomi and leased out as office space. Image © Colin White
Today it is owned by the Forest County Potawatomi and leased out as office space. Image © Colin White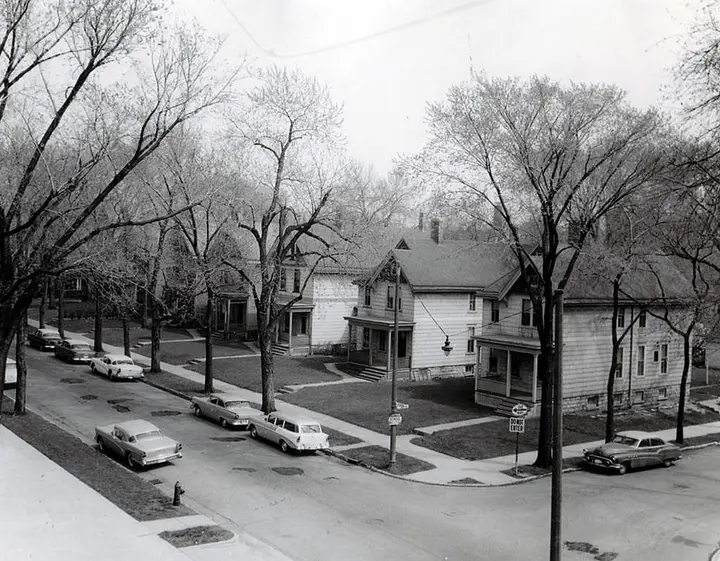 Concordia College owned a large number of residences in the surrounding area. They allowed faculty or married students to live in some while others were rented out while the college worked on plans to expand the campus. One block along W. Kilbourn Ave. was dubbed "Faculty Row" since some professors and their families lived there. Image © Concordia University Wisconsin
Concordia College owned a large number of residences in the surrounding area. They allowed faculty or married students to live in some while others were rented out while the college worked on plans to expand the campus. One block along W. Kilbourn Ave. was dubbed "Faculty Row" since some professors and their families lived there. Image © Concordia University Wisconsin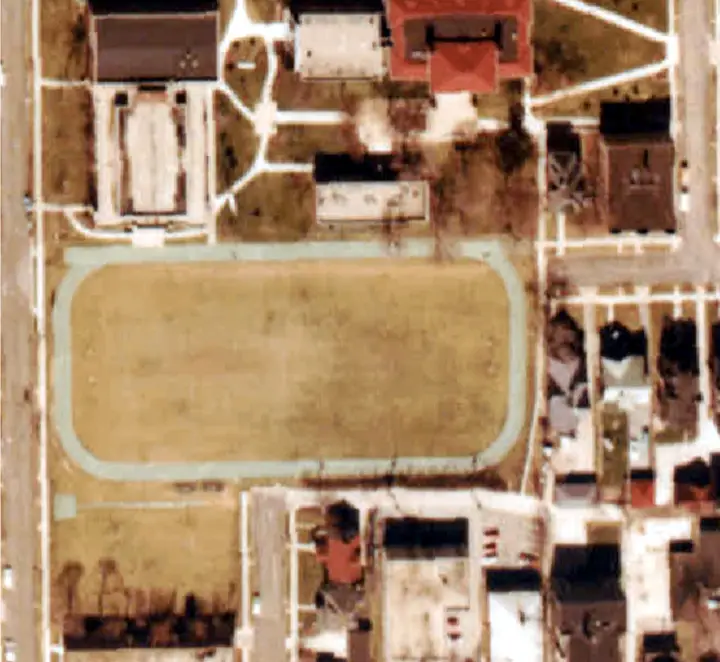 Faculty Row was demolished in the 1970's to make way for a running track south of the gymnasium. Image © Milwaukee County Land Information Office
Faculty Row was demolished in the 1970's to make way for a running track south of the gymnasium. Image © Milwaukee County Land Information Office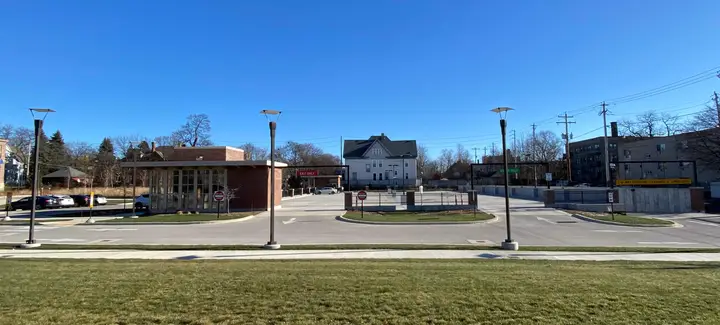 Between 2014 and 2019 the track was removed and replaced with a new Wgema Campus parking lot and structure. Image © Colin White
Between 2014 and 2019 the track was removed and replaced with a new Wgema Campus parking lot and structure. Image © Colin White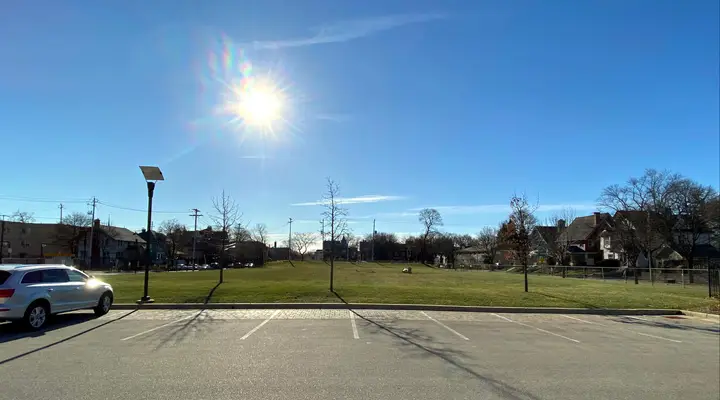 The Potawatomi Community submitted a proposal in November of 2020 to install more than 800 solar panels capable of generating 335 kilowatts of energy in an empty grass parcel. These solar panels would be located south of the Tigawa gymnasium where Faculty Row used to be. It is zoned for $250 thousand of light industrial so it may one day house another data center. Image © Colin White
The Potawatomi Community submitted a proposal in November of 2020 to install more than 800 solar panels capable of generating 335 kilowatts of energy in an empty grass parcel. These solar panels would be located south of the Tigawa gymnasium where Faculty Row used to be. It is zoned for $250 thousand of light industrial so it may one day house another data center. Image © Colin White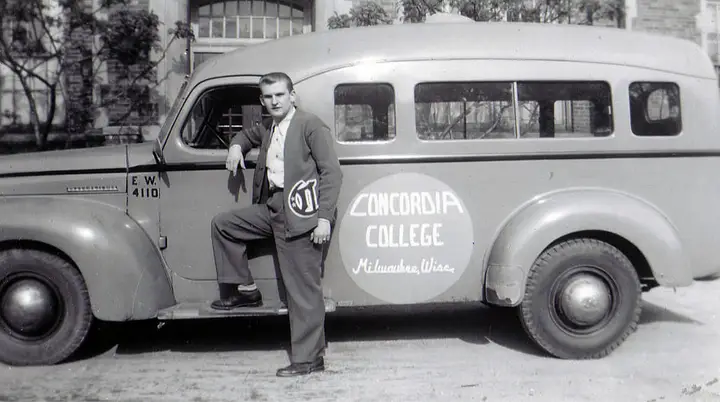 After Concordia College demolished several blocks of old houses, many neighborhood residents became unnerved. The college did a poor job of managing their rental properties; likely owed to their plan to demolish them and expand the campus. Community members feared the history and character of their neighborhood would be irrevocably changed by the continued demolition of old houses.
After Concordia College demolished several blocks of old houses, many neighborhood residents became unnerved. The college did a poor job of managing their rental properties; likely owed to their plan to demolish them and expand the campus. Community members feared the history and character of their neighborhood would be irrevocably changed by the continued demolition of old houses.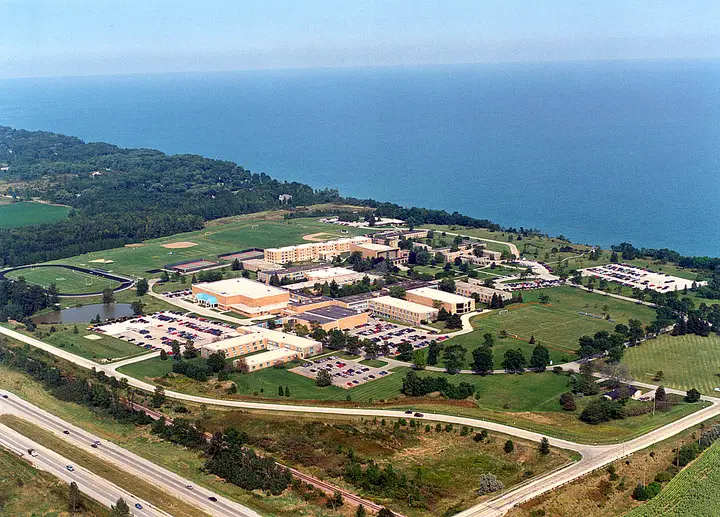 After struggling for years to convince neighbors or city officials of their need to expand, in 1983 Concordia College finally decided to purchase the 102 acre School Sisters of Notre Dame campus in Mequon for $7.1 million. The student population grew from around 300 in 1983 to more than 7 thousand today. Image © Concordia University Wisconsin
After struggling for years to convince neighbors or city officials of their need to expand, in 1983 Concordia College finally decided to purchase the 102 acre School Sisters of Notre Dame campus in Mequon for $7.1 million. The student population grew from around 300 in 1983 to more than 7 thousand today. Image © Concordia University Wisconsin